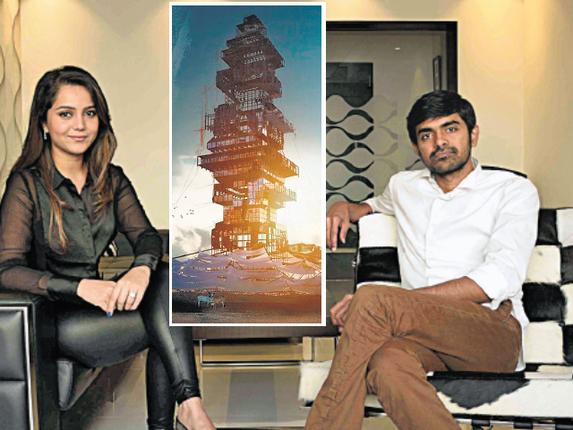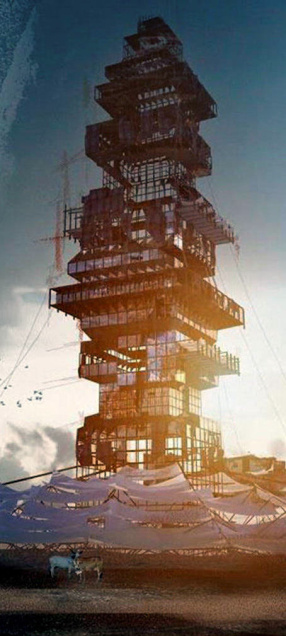
Winning a competition for their vertical living design is a boost for architects Suraksha Bhatla and Sharan Sundar.
High rises are the future. Growing population, limited land area and talented architects will ensure that. This is probably why the eVolo Skyscraper competition to acknowledge outstanding ideas for vertical living is conducted in New York every year. “The brief encourages designers to come up with digital submissions of new urban vertical living proposals using advances in technology, new architectural methods and sustainable ideas,” explains Chennai-based Suraksha Bhatla, who, along with Sharan Sundar, won the second place in the competition. Out of the 500 entries from around the world, 100 are shortlisted to be published every year.
“We thought of how slums aren’t visible in the city’s skyline,” says Suraksha. Their proposal was for a ‘shanty scraper’, to address the problem of growing slums in the county. They believe that one of the reasons their proposal won is because the jury wanted to bring the issue of slums to the forefront to drive discussion.
“Usually with slums, the Government response is to relocate the dwellers. This doesn’t work because most of them end-up sub-letting their houses to move back to the slums, which is closer to their job,” says Suraksha, a sustainability consultant and freelance architect.
“Currently, vertical living is only for people who are from a high-income bracket, so we explored something different,” explains Sharan, who works as an architect for Zaha Hadid in London. The winning Polish entry proposed the idea for a utopian skyscraper in the middle of New York City, interwoven with nature, as a means to relieve one from city life. A Malaysian team proposed an idea for a limestone scraper, China, a tower of refuge and Russia presented Cybertopia.
The duo studied together in Anna University’s School of Architecture and Planning, and graduated from the Architectural Association in London. “We wanted to create something that’s aesthetically appealing and yet made of recyclable material,” says Sharan, while Suraksha adds that the materials used — post construction debris like pipes and reinforcement bars, timber and thatch — give the structure a post apocalyptic feel.
Although theirs is only a conceptual design, they say that it is feasible to execute.
source: http://www.thehindu.com / The Hindu / Home> Features> MetroPlus> Society / by Raveena Joseph / June 22nd, 2015
